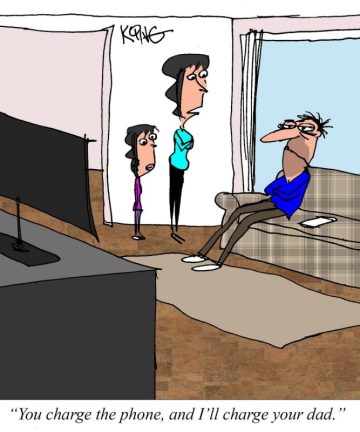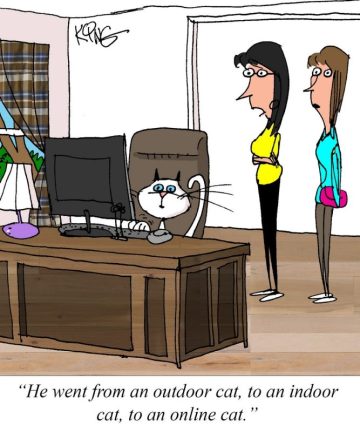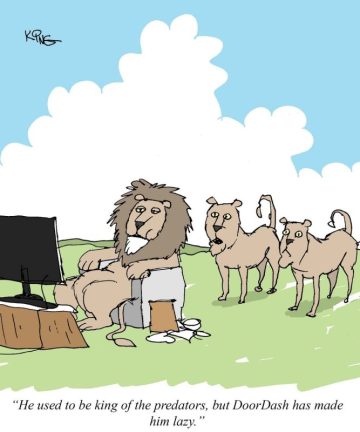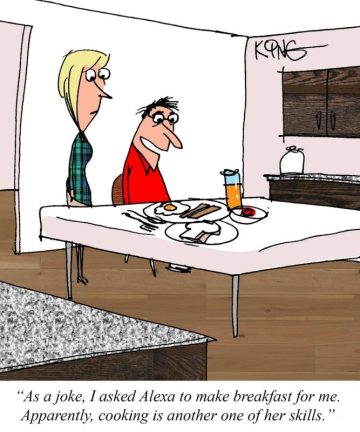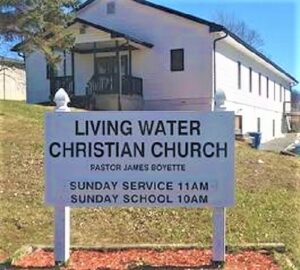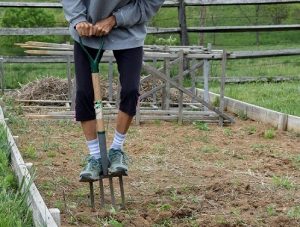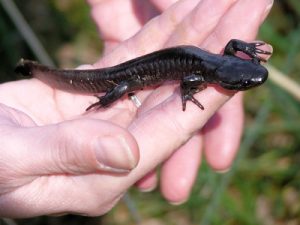Local News
Kristie Atwood vs. Warren County Building Department

After some exchanges in a “loud tone” over the phone with Ms Atwood’s attorney David Silek over not properly notifying him of the hearing, the meeting was started. Two Board members, George Cline and David Buracker recused themselves and stepped down from the platform. After nearly an hour of discussion, the appeal was postponed until July 18, 2019.
The Royal Examiner’s camera was there:
Here’s the report from ABLE Building Inspection:
First, David P. Rushton from ABLE provided a summary list for the appeal session on a few of the report item numbers that he believed would be of concern to David Beahm County Building Inspector. Mr Rushon stated that Mr. Beahm would not interested in cosmetic or aesthetic concerns as a building official, that he would be primarily concerned with construction deficiencies and possible code violations. Rushon said, “Of course, Mr. Beahm will have his own thoughts about the issues in your home. This is just my idea of the issues that may be of concern to him”.
These numbers reference the main report provided below:
2, 5, 6, 8, 9, 10, 11, 12, 13, 14, 15, 16, 17, 18, 19, 20, 21, 22, 23, 31, 33, 37, 38, 40, 41, 43, 48, 49, 50, 52, 53, 55, 56, 57, 58, 59, 61, 63, 69, 70, 76, 79, 80, 82, 84, 85, 87, 88, 89, 90, 92, 93, 94, 95, 96, 99, 100, 101, 102, 103, 106, 111, 116, 118, 119, 120 and 125.
This is the first report provided by ABLE Inspection on September 11, 2017:
Time Start: 9:45 AM Time Finish: 6:15 PM
Weather: Cloudy, temperature about 65⁰ F.
Click here to download photos.
General Notes
A. Directions, e.g. front, rear, left and right, are as viewed from the street facing the front of the house.
B. The inspection was limited by belongings and storage in the home and garage.
C. This report was prepared with the following information:
i. Meeting with Kristie Sours Brown on September 20, 2017,
ii. Copy of construction plans provided by Ms. Sours Brown,
iii. Copy of construction plans files and approved by Warren County, VA,
iv. LP SmartSide Install Instructions Strand,
v. LP SmartSide Trim and Soffit Install Instructions, and
vi. The 2009 Virginia Residential Code.
D. The final building inspection was issued on July 18, 2016.
Contract Administration
1. The construction contract was issued by Buracker Construction, LLC, and signed by Martha A. Buracker. Buracker Construction, LLC, is not registered as a licensed contractor in Virginia.
2. The building permits for the construction of the home were issued by the Warren County Building Department on or about July 22, 2017 to the applicant, Buracker Construction, LLC, a business entity that does not have a valid contractor’s license.
3. The construction contract calls for written and signed change orders for all contract changes. There were numerous plan and material specification changes through the course of the contract. No written changes orders were provided by Buracker Construction, LLC.
4. The construction contract specifies an initial draw payment, a payment when the house is one half complete and a final draw upon completion. Overages or refunds were to be adjusted at closing. Eight actual draws were provided during the course of construction.
Structure and Framing
5. The garage roof trusses are not 12 in 12 pitch as shown on the building plans. OSB flooring was installed on the roof trusses for storage accessed by pull down stairs into the garage. Per information from Ms. Sours Brown, the attic storage room and stairway shown in the original plan were to be installed with conventional framing. The finishes for the garage storage room were the only items that were to be deleted from the construction specifications. All other construction in this area was to remain as originally specified. No change orders were provided to document this construction change.
6. Diagonal bracing is recommended for the garage roof truss system and the upper, main attic conventional framing system.
7. The upper roof framing is 16” on center. 24” on center was specified for the framing in the plans.
8. There were signs of moisture through the foundation walls in the cold cellar. The foundation insulation installed on the inside of the basement walls limited the inspection of these walls for moisture penetration concerns.
9. Cardboard was visible under the cold cellar roof structure steel pans. This may cause settling of the concrete slab above and be an attractant for termites. The cardboard should be removed and metal shims or non-shrink grout installed in any openings created by the cardboard removal.
10. The joist hangers are missing fasteners and adhesive at the basement stairway.
11. The floor and roof support beam bearing is inadequate at the right side porch. The design size of this beam should be confirmed by a registered design professional.
12. The post for the porch roof is not properly supported on the beam below the porch floor.
13. The support for the ends of the diagonal beam under the front deck is inadequate.
14. Joist hangers are missing at the diagonal beam at the front right corner of the porch floor.
15. The porch posts have no restraint against vertical uplift or horizontal forces at their connection to the patio slab.
16. The porch posts have structural screws installed diagonally as restraint against vertical uplift at the lower connections to the deck. Are these screws rated for uplift in this installation? Evaluation by a registered design professional is recommended.
17. The porch posts and diagonal bracing are secured to the roof beam with finish nails. No structural fasteners are visible in these connections. Evaluation by a registered design professional is recommended.
18. One support post was cut too short for the beam under the front porch. Shims were installed under the beam. These shims were not installed vertically and will shrink allowing the beam to settle more at this post than the others.
19. The access to the rear attic is not a minimum of 20” wide.
20. A ceiling joist is cut with no header at the fireplace chimney through the rear attic.
Exterior
21. The installation of the exterior LP Smartside siding and trim materials does not comply with the manufacturer’s installation instructions.
22. The concerns with the LP Smartside installation are:
a. Flashing is missing at the horizontal siding joints on the gable ends,
b. Some fasteners do not appear to be galvanized or stainless steel in an exterior installation,
c. The fastener installation for the trim does not comply with the manufacturer’s nailing instructions,
d. The fasteners for the trim were not installed flush but were overdriven in past flush,
e. 1” minimum space was not provided between the concrete patio, the siding and trim,
f. The required 3/8” space at butt joints in the siding and at joints between the siding and window and door trim, and inside and outside corner trim has not been provided,
g. The cut ends of the siding and trim have not been sealed,
h. The siding and trim joints have not all been caulked,
i. A minimum clearance of 6” between the siding and grade has not been provided,
j. The siding projects past the corner trim on the garage,
k. The siding trim is in direct contact with the stone veneer of the fireplace chimney, and
l. The gutters do not terminate at least 1” away from the siding. The siding and trim installation problems will affect the manufacturer’s warranty on the products.
23. The porch guardrail posts do not extend through the decking and are not fastened to the structure except with diagonal finish nails. Finish nails are not considered to be structural connectors in guardrail applications. The wood members of the guardrail have shrunk and are no longer tight. The guardrail should be designed to withstand 200 pounds of horizontal force at any location and 50 pounds of horizontal force per linear foot of railing.
24. The porch floor trim boards are loose and twisting.
25. Siding batten spacing is 24” apart. Ms. Sours Brown was shown several houses by Martha Buracker and was told that the siding and trim installation would match that of the other houses. The example houses had the battens spaced 16” apart per Ms. Sours Brown.
26. Board and batten siding was not installed on the right garage gable wall. Horizontal siding was installed on this gable wall.
27. The aluminum cap trim is not cut tightly to the wood posts. The gaps have not been caulked.
28. The aluminum trim is wavy and loose.
29. The cap trim repair where the posts were relocated on the rear and right side porches does not match the other trim.
30. The aluminum trim is buckled and dented on the garage door frames.
31. The flashing is lifted and loose at the chimney.
32. The stone veneer and mortar on the chimney is bleeding onto the chimney and the adjacent roof shingles. The stone veneer is bleeding onto the porch floor.
33. Head flashing was not found above the front circle head window. Water stains are visible in the interior finishes around this window.
34. The pre-finish on the LP siding has been damaged in numerous locations.
35. The touch ups of the LP siding paint do not match the original finish.
36. Sealant is missing on the left side of the right front dormer.
37. The stair stringer attachment at the both porch steps is inadequate. The front porch steps are settling and pulling away from the porch. Metal stair hangers are recommended. This is a safety concern.
38. No foundation was provided at the stair stringers to support the stairs.
39. The front porch steps do not flare out as specified in the construction contract addendum.
40. Some fasteners in the cedar porch posts and trim appear to be corroding prematurely. Stainless steel or double dipped galvanized fasteners are recommended with cedar due to the natural acids in the wood that contribute to its’ weather resistance.
41. No foundation to frost line was found below the rear patio slab that was poured between the basement cool storage room and the garage.
42. The right side porch floor does not overhang the concrete block foundation wall. Water is running from the floor and wall above down the foundation wall. The parging on the wall is subject to freeze/thaw damage in this area.
43. No drain holes were found at the base of the masonry wall on the rear porch.
44. The cap has not been installed on the right side rear porch wall.
45. The front entry door latch is broken.
46. The master bathroom exterior door knob handle is loose and comes off.
47. The master bathroom exterior door deadbolt does not lock.
48. The rear porch has no screened in section as shown in the plans.
49. The rear porch has no bay style bump out for the roof and floor as shown in the plans.
50. No windows were installed in the garage upstairs gable end walls.
51. The basement entry door lock is damaged.
52. The basement door threshold has not been secured or sealed to the concrete floor.
53. The rear garage entry door threshold has not been secured or sealed to the floor.
54. The rear porch concrete slab projects past the end of the side deck.
55. The rear left corner of the patio by the garage is settling excessively.
56. Grading and drainage at the front does not slope away from the foundation a minimum of 6” in the first 10’ especially under the front porch.
57. The stone veneer is set tightly to the roof shingles at the chimney. A minimum space of 1” is recommended in these intersections. Weep screeds were not found at this location.
58. Kick out flashings are missing at the breezeway roof into the garage and house walls.
59. The openings in the basement foundation wall at the door and windows have not been covered with stucco. The stucco mesh does not extend over the joints between the foundation wall and wood frame. This joint will crack immediately and re-crack after every repair.
60. The rear entry door is scratched.
61. A concrete form board has not been removed outside the basement entry doors.
62. The contract plans call for cedar ceiling on the porch. Vinyl ceiling panels were installed.
63. The dirt and masonry demolition and construction debris was pushed over a hill. It does not appear to be buried. Large pieces of concrete and concrete block are visible in the debris.
64. The driveway does not have the final grading completed. The front lawn drains across the driveway causing erosion and chronic maintenance in this area.
65. Final grading, seeding and straw cover were completed but the grass failed to grow. The final grading was not completed per the discussion between David Buraker, George Cline, the excavating subcontractor, Vincent Atwood, Jr.and Kenny Sours, Kristie’s father. The yard has areas that remain wet in spring and wet weather.
Roofing
66. The left side porch roof shingles are stained from the air conditioning condensate draining onto the shingles. Replace the stained shingles is recommended.
67. The roof flashing has been sealed with roof cement at the lower ends of the front dormers.
68. The downspout is dented at the front left corner of the garage.
69. A roof/ wall vent has not been installed at the front porch per the plans.
Plumbing
70. The plumbing vent pipes should be supported every 4’ through the main attic and pitched to drain down into the drain system.
71. The tub faucet spout is loose in the upstairs right bathroom.
72. The front shower handle is loose in the master bathroom.
73. An access panel was not found for the tub motor.
74. The toilet seat is broken in the master bathroom.
75. The laundry and whirlpool tub plumbing are located on exterior walls and subject to freezing.
76. A tempering valve was not found for the master bathtub. This is a potential scald hazard.
77. The two stage toilet in the powder room does not refill properly.
78. The upstairs bathroom toilet was running during the inspection. It needed the handle to be jiggled to stop the water flow.
79. The basement floor drain is not accessible under the heat pump air handler. This is a maintenance concern.
80. The frost-free hose bib near the basement entry door freezes in winter. The bib is not pitched to drain water down and out of the fixture.
81. The foundation drain outlet is damaged and restricted in the right side yard.
Electrical
82. A single, small gauge copper wire is running through the garage attic to the electrical panel. This may be a bonding wire for the whirlpool tub. Small gauge wires are required to be protected with running boards when installed across framing members through an accessible attic.
83. The electrical panels were installed in the side wall of the garage rather than in the basement per plan/contract reference.
84. A GFCI receptacle is recommended in the basement for the water conditioning equipment.
HVAC
85. The exterior fireplace glass doors were binding and not closing. The fireplace doors shattered during the third use of the fireplace.
86. The fireplace in family room is different manufacturer and model than shown on the receipt from Acme Fireplaces.
87. Family room fireplace damper is damaged and not closing tightly.
88. The interior of the family room fireplace is damaged and bent at the damper/ chimney pipe connection at the top of the firebox. This is an unsafe condition (fire hazard).
89. The family room fireplace refractory lining is significantly damaged and cracked.
90. Significant smoke evidence and heat damage is visible on the exterior metal and stone veneer of the family room fireplace.
91. The glass doors are not installed on the family room fireplace. The doors were damaged during the second use of the fireplace.
92. The family room fireplace chimney system does not match fireplace itself but is made by a different manufacturer. Metal fireplace and chimney systems are tested and listed as complete systems. This is an inappropriate installation and an unsafe condition.
93. There is less than the 2” required minimum spacing between the living room fireplace metal chimney system, the roof framing and fiberglass insulation in the attic.
94. The upstairs heat pump primary condensate drain in the attic discharges through the attic side wall and onto the porch roof below. The condensate drain line should be brought down through the interior of the home and discharge into the sump pump or outside onto the ground.
95. The insulation is incomplete at the refrigerant line to the air handler in the attic.
96. The flexible duct in the basement was not fully extended. This is a manufacturer’s installation instruction and system efficiency concern.
97. The heat pump disconnects are located behind the exterior equipment. Access to the disconnects is restricted.
98. The wood fired boiler noted in the extra cost addendum was not installed.
Interior
99. The stair riser heights differ by more than 3/8” from the house into the garage. The top riser height exceeds 8 ½” measured to the top of the door threshold.
100. The attic pull down stairs are missing fasteners to secure the stair frame to the garage ceiling framing. This is a safety concern.
101. The attic stairs, wood corner trim and plastic access panel breech the fire separation between the garage and the attic. This is a fire safety concern.
102. The access to the rear portion of the upper attic should be at least 20” wide.
103. Have the garage roof trusses been designed to accommodate anticipated storage loads?
104. 7/16” thick oriented strand board has been installed for storage across the garage ceiling trusses spaced 24” apart. This material is not intended for use as flooring. It may break under storage or personnel loads creating a safety concern.
105. No shelving was installed in the basement or garage.
106. Firesafing material has not been installed in the following locations:
a. At the fireplace chimney firestops in the attic, and
b. The electrical cables into the attic (visible above the main panel), and
c. At the tub drain in the basement.
107. The interior drywall finishing and painting is incomplete at the upstairs left bathroom and the upstairs family room wall. Touch up of all drywall and paint was to be provided by Buracker Construction LLC per Kristie’s conversation with Martha Buracker.
108. A square shoe molding has been installed throughout the house at the base moldings on the hardwood and tile floors. This square profile is difficult to clean. A ½ x ¾” tapered shoe molding is typically installed at this location.
109. The entry foyer wood floor is stained in front of the powder room wall from a toilet that was stored on the wood floor.
110. The ceramic tile is loose at the rear of the master bathtub platform.
111. The master walk-in closet does not have adequate space between the rods and shelves to hang clothes and walk between the clothes.
112. Several windows are stuck and/or binding. Adjustments are recommended.
113. Three pocket doors were specified in the contract. No pocket doors were installed in the home.
114. The tile work in all the bathrooms was repaired several times during the final completion of the home. The tile in the master bath shower is misaligned and out of square. The niche in the shower wall has a joint at the sill that will permit water to enter the wall behind the tile.
115. The root cellar in the basement measured 6 x 6 ½’. The contract calls for a 6 x 8’6” room.
116. The door thresholds were not cut out in the basement interior walls. This is a trip hazard.
Kitchen, Baths, Insulation and Ventilation
117. The insulation has been displaced in the garage and upper attics. This lessens the performance of the insulation and increases the heating and cooling costs of the home.
118. The bathroom fans from both upstairs baths vent into the upper attic. Exterior terminations are required for both fans.
119. No exterior termination was found for the master bathroom exhaust fan.
120. Insulation is missing on both attic hatches and the bathroom bay cantilever.
121. The floor is loose in the kitchen cabinet mounted over the refrigerator.
122. The right side of the kitchen cabinet over the refrigerator is damaged by a nail.
123. An anti-tip bracket should be installed on the kitchen range. This is a safety concern.
124. The flexible dryer vent is restricted behind the dryer.
125. Foam insulation is exposed on the basement wall behind the heat pump air handler. Foam insulation should be covered per the manufacturer’s requirements.
126. Foam insulation should be installed on the ceiling and walls of the root cellar and covered with 1/4” tile backer board to provide a non-combustible, water and mold resistant finished surface.
If you have any questions about the above information, please do not hesitate to contact me.
Sincerely,
David P. Rushton
President
ABLE Building Inspection, Inc.
(540) 636-6200
Virginia Licensed Home Inspector
New Residential Structures License #3380 000161 NRS
Click here to download photos.
Board of Building Code Appeals
Pursuant to Section 36-105 of the Code of Virginia, there shall be established within each local building department a local board of Building Code appeals which hears and determines appeals from any order, requirement, decision, or interpretation made by the Building Official or his agent in the administration or enforcement of the Virginia Statewide Building Code. Any person aggrieved by the local building department’s application of the Building Code or refusal to grant a modification to the provisions of the Building Code may appeal to the local board of Building Code appeals.
Chamber News
Melodies on Main: Community Cheers as Money Pit Recording Studio Opens Doors
Local News
Blue Ridge Wildlife Center Patient of the Week: American Toad
Please remember to check your lawn before you mow!


Patient 24-683 recovering at BRWC. @BRWC 2024
This beautiful American toad was hit by a lawnmower on Saturday and suffered injuries to the right wrist and right hind leg.


Patient 24-683 at intake.
Unfortunately, due to the level of trauma, the right hind leg required amputation at the level of the knee, which was performed once the patient was stabilized.
This patient is still eligible for release once recovered and will do just fine in the wild, even with one less leg to hop on!
This time of year we see species of all kinds come into care with injuries inflicted by mowers and weedwhackers. Luckily, injuries like this are preventable in many cases.


Patient 24-683 recovering at BRWC. @BRWC 2024
Some people will sweep their lawn with a broom to flush out any animals that may be hiding (also a great way to find and protect a bunny nest). You can also enlist a child, partner, or friend to keep you company while you mow by walking a few feet ahead and checking for wildlife as they go!
Or, if you are looking for an alternative to a turf grass lawn, consider replacing some or all of it with native plants! Traditional lawns provide little functional space for wildlife, use excessive water, and often introduce fertilizers and pesticides that damage our environment.
Reducing the need to mow and creating beautiful and healthy habitat for native wildlife is a win-win!


Native pollinator garden at BRWC. @BRWC 2022-2023
Looking for an easy way to help native wildlife? Become a monthly BRWC donor! For as little as $5/month, you can provide year-round, sustainable support that helps us fulfill our mission.
Local News
Warren County Virginia Sheriff’s Office Rallies Support for Deputy Whose Home Was Severely Damaged by a Fire
In an urgent Facebook post on Monday, April 22, Sheriff Crystal Cline alerted the community to the plight of a deputy whose home was severely damaged by a fire that day.
“This morning, we were reminded of the unpredictable challenges that life can throw at us,” she wrote. “One of my deputies faced a heartbreaking tragedy when a fire severely damaged his home, resulting in the loss of everything he held dear, including his beloved pet.
“This deputy has lived his life on the frontlines—he served in the Army, then as a volunteer and professional firefighter, and now as a deputy with the Warren County Sheriff’s Office serving our community.
“Your support, whether through prayer, donations, or financial contributions, will help provide the immediate needs of shelter, clothing, and other essentials during this critical time. The Warren County Sheriff’s Office (200 Skyline Vista Drive, Front Royal, VA) will be a drop-off location for any physical items or financial donations—ask for Jenn.
I appreciate your kindness, generosity, and support. We are more than a community; we are a FAMILY!”
Out of respect for the deputy, his identity was not revealed. Even so, the sheriff’s Facebook page has been inundated by people who want to help. Many types of donations are welcome, as the sheriff emphasized, and for those specifically wanting to make online financial contributions, a link is provided on the WCSO’s page. Michael Glavis of the WCSO has organized that site for raising funds, the “Sheriff Deputy House Fire Relief Fund.” Glavis considers the deputy a dear friend and work colleague. “He has given blood and sweat for others, and now I’m asking for everyone to give a little to help him and his family through the process of recovery,” Glavis said.
Local News
Illuminating Futures: Celebrating Achievements and Exploring Quantum Computing at ‘This is IT!’ Event
The “This Is IT!” club of Warren County, Virginia, marked another milestone as a hub for budding IT enthusiasts from diverse backgrounds. The club, which started in 2023, has quickly become a cornerstone for students interested in the ever-evolving world of information technology.
At the ‘This is IT!’ club gathering at the Samuels Public Library on Wednesday, April 17, 2024, students and community members came together to celebrate and learn. The club includes 9th to 12th-grade students from public, private, and homeschool backgrounds and is aimed to ignite curiosity and reward academic excellence in information technology and quantum computing.
The ceremony kicked off with an introduction by Melissa Chapman, an instructor involved with the club. She set the stage for a night that was not only about recognition but also about expanding young minds. “Understanding the vocabulary of quantum computing is the first step towards mastery,” Chapman remarked, highlighting the importance of foundational knowledge in this cutting-edge field.
The focal point of the evening was the guest lecture by Dr. Bruce Chesley, an aerospace engineer who adeptly connected the seemingly distant realms of space exploration and quantum computing. With palpable enthusiasm, Dr. Chesley described how quantum technologies could revolutionize our approach to exploring the cosmos. His talk made the complex topics accessible and entertaining, captivating the aspiring scientists in attendance.
Amidst the talks, the club took a moment to honor its bright young members through a scholarship awards ceremony. Scholarships were awarded to students who have shown exceptional prowess in STEM fields. These awards are a testament to the community’s support for its young learners and a major encouragement for them to pursue further education in technology. The winners were Jude O’Neal, Elijah Hambric, Jack Gillespie, Benedict Keough, Matthias Biedler, and Uli Duke.


From left to right: Jude O’Neal, Elijah Hambric, Jack Gillespie, Benedict Keough, Matthias Biedler, Uli Duke
Local News
The Apple Blossom Coronation Legacy Continues for the Historical Event
For the first time in the history of the Shenandoah Apple Bossom Festival® three consecutive generations in a family will have served as Queen Shenandoah. Susan Ford Bales, Queen in 1975, and Tyne Vance Berlanga, Queen in 2001, will be accompanying Joy Elizabeth Berlanga as she assumes her role as Queen Shenandoah XCVII.


The Crowning Ceremony entertains from regal pomp and circumstance to joyful enthusiasm of Little Maids and Pages who are ever present to serve their Queen. The youthful court interchange historical and educational facts from the British Crown to learning about a United States President – to asking, “Who has the Crown?,” and with dancing. The Queen will be crowned at the memorable Coronation celebration under the direction of Elaine B. Aikens. The Ceremony to install the new sovereign is sponsored by Morgan Orthodontics, on Friday, May 3 at 1:30 p.m.at Handley High School. President Gerald Ford crowned Susan. Susan crowned Tyne, and Joy will be crowned by her mother and escorted by her grandmother.
Susan, Joy’s grandmother, is a Virginia native and now resides in Texas. She is the daughter of President Gerald R. Ford and Betty Ford. Susan is the mother of two daughters, Tyne Berlanga and Heather Deavers, five grandchildren, Joy Elizabeth Berlanga, Cruz Vance Berlanga, Elizabeth Blanch Deavers, Jude Deavers, and Sullivan Bales, and three stepsons, Kevin, Matthew, and Andrew Bales.


Susan was raised in Alexandria, Virginia and attended Holton Arms School and the University of Kansas, where she studied photojournalism. She is the recipient of an Honorary Doctorate of Public Service degree, an Honorary Doctorate of Letters degree, and an Honorary Doctorate of Humane Letters degree. She is the author of two novels set in the Whie House, “Double Exposure: A First Daughter Mystery”, and its sequel, “Sharp Focus.”
Susan is the Ship’s Sponsor for the aircraft carrier USS Gerald R. Ford (CVN-78), which she officially christened on November 9, 2013. On April 8, 2016, in recognition of her service as the Ship’s Sponsor, she was named an Honorary Naval Aviator by the United States Navy, becoming only the 31st American to receive this distinction. And history was made with her selection – Susan is the first woman to be chosen as an Honorary Naval Aviator.
During her high school years, Susan lived in the White House and served as official White House hostess following her mother’s surgery for breast cancer in 1974. In 1984, she and her mother helped launch National Breast Cancer Awareness Month, and Susan subsequently served as national spokesperson for breast cancer awareness. Since the founding of the Betty Ford Center in 1982, Susan worked side by side with her mother on projects at the Center and was elected to the Center’s Board of Directors in 1992. She succeeded her mother as Chairman of the Board 2005-2010, and currently serves on the board of directors of Hazelden Betty Ford Foundation.


In addition to her many charitable public service activities, Susan serves as Co-Trustee of the President Gerald R. Ford Historical Legacy, Trustee, Trustee of the Elizabeth B. Ford Charitable Trust, and the Honorary Advisory Committee of the Children’s National Medical Center.
Tyne, mother of Joy, Queen-designate, resides in Frisco, TX with her husband Hector and two children, Joy and Cruz. She serves as a marketing manager for Western Son. With a passion for community involvement, Tyne sits on multiple school booster club boards for all her children’s activities.
On Tyne’s departure as Queen she reflected, “It was easy to be kind, gracious and humble Queen when surrounded by the people of Winchester. My five-day reign as Queen Shenandoah was an occasion that will have a special place in my heart. I have formed friendships and made memories that will hopefully stay with me for a long time to come. On Sunday morning I was doing an exit interview with one of the reporters and he asked me, “If l had a daughter would I let her be Queen?” My answer was immediately “Yes, if she’s lucky enough to be given this opportunity.” Now, Tyne eagerly anticipates returning to Winchester where Joy is set to embark on a remarkable journey, echoing Tyne’s own experiences from 23 years prior. It’s truly heartwarming to be able to share this moment with both her mother and daughter.
The Queen and her family will ride in the Hang 10 Firefighters’ Parade Friday evening at 5:30 and the glo fiber Grand Feature Parade on Saturday, May 4 at 1:30 p.m. Queen-designate Joy and her family will be making appearances at Festival events during the weekend.
Tickets to Festival events are available at www.thebloom.com/events.
Community Events
Valley Chorale Announces Upcoming Spring Concerts in Middletown and Front Royal
The Valley Chorale presents “Wishing On a Song – Music in the Key of Hope”, a spring concert exploring aspirations of love, home, spirituality and compassion that unite and uplift us all. With styles ranging from light classical and sacred to vocal jazz, spirituals and pop, The Valley Chorale strives to capture the hopes that unite us.
The Valley Chorale is known throughout the Shenandoah Valley for innovation and excellence, with piano, cello and percussion accompaniment, and their concerts are often a heart-warming experience for all. They welcome babies and tots, so no need to hire a babysitter.
Tickets can be purchased on their website TheValleyChorale.org — $15 for age 21+ (free under age 21) or at the door for $17.
SATURDAY, MAY 4, 3:00 – 4:15 PM
Belle Grove Plantation (Bank Barn), 336 Belle Grove Road, Middletown, VA
SUNDAY, MAY 5, 3:00 – 4:15 PM
First Baptist Church, 14 W. 1st Street, Front Royal, VA (Community Reception to follow)
For further information, visit the website: TheValleyChorale.org: follow them on Facebook; email them at TheValleyChorale@gmail.com or call at 540-635-4842.


Courtesy Royal Examiner File Photo of The Valley Chorale during the Christmas season. Get ready for their spring concerts ‘Wishing On a Song – Music in the Key of Hope’ the first week of May.
(From a Release by The Valley Chorale)







